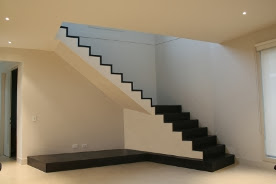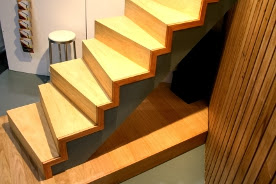Staircase,
if built with right planning and designing can add an extra charm to
your residential space. Acting as the connecting link between the floors
and rooms, this architectural element also play a key role in the
overall interior aesthetics and ambience. However, you have to select
the right stair design that complements well with your indoors.
What all things you have to consider while choosing the right design for building stairs?
Budget:
You have to set a budget on which you can start. Depending on your
requirements and design specifications, an amount can be allocated.
Space: While you think about a beautiful stair design,
don’t forget about the space limits. It should not eat up you interior
space resulting in any sort of congestion. If you wish to add a
decorative touch, then think about a design that goes well with the
space constraints and existing decor.
Safety: Staircases are something always vulnerable to falls and skidding. To enhance the safety, you have to install glass balustrades and handrails. These additions not only increase the safety levels but also give a luxurious feel.
Materials: You can find several sorts of materials available in the market that is used for making stairs,
which include timber, glass, marble and more. Select the one that
harmonise well with your interior design and falls within your budget.
Building codes: Follow the building codes that are related with the staircase building and glass balustrades.
You
can have a detailed discussion with the architect before finalising a
design. Weigh the pros and cons of each layout before running into
decisions.


No comments:
Post a Comment